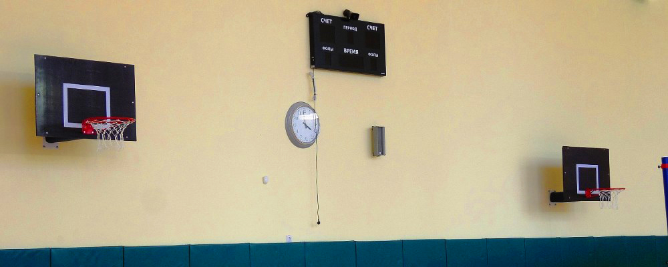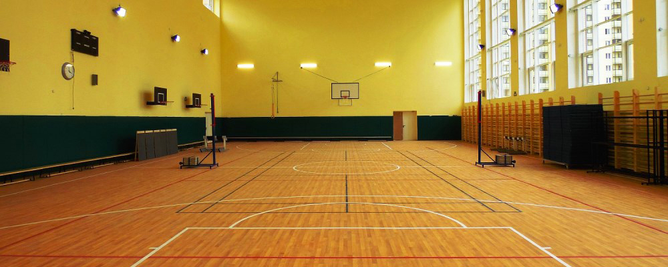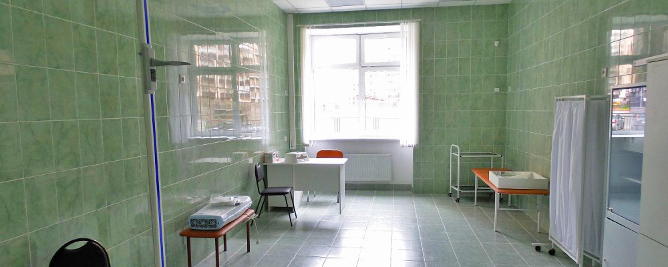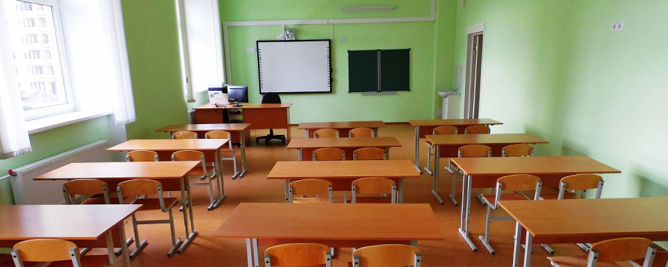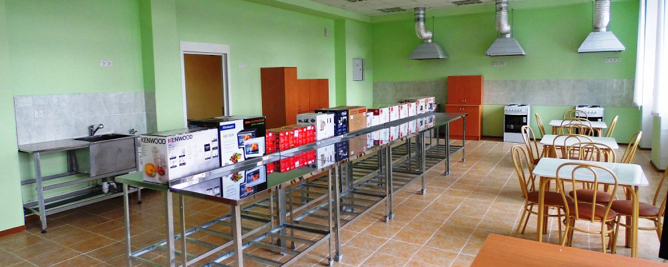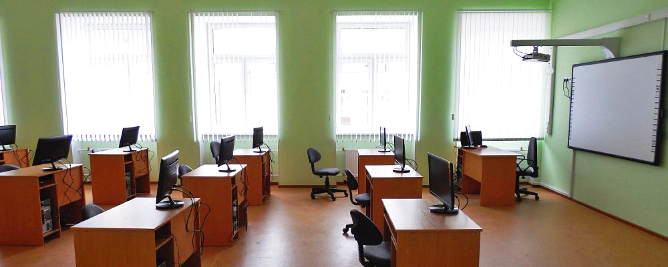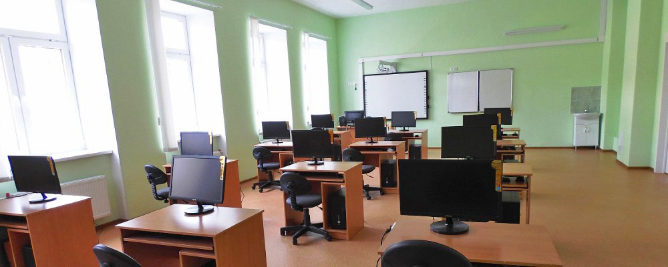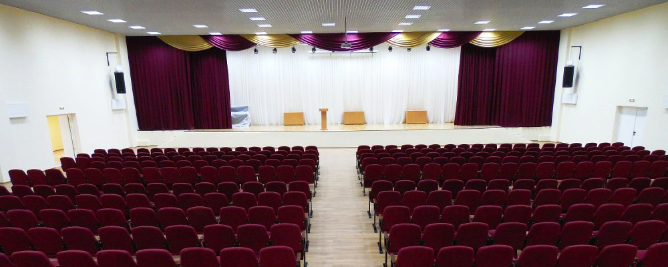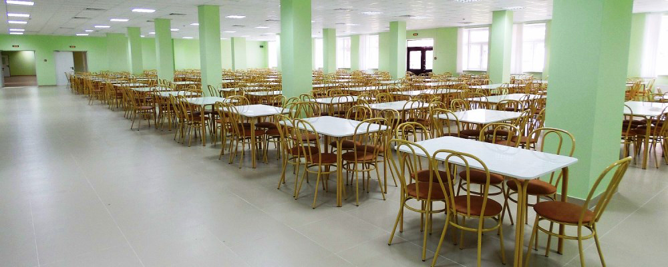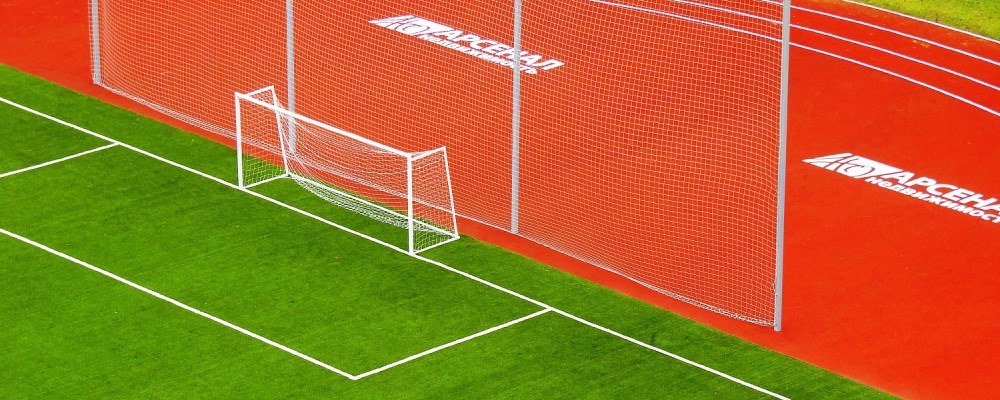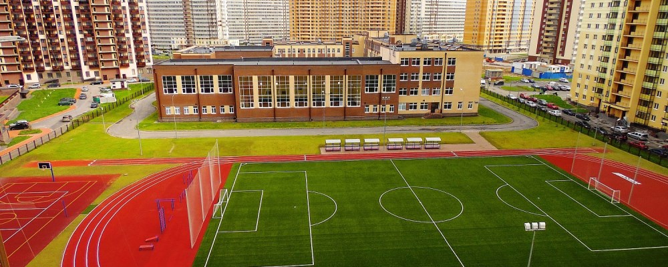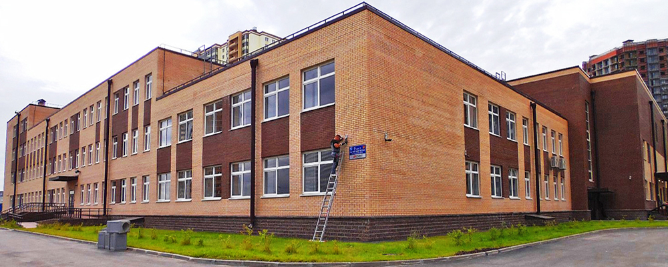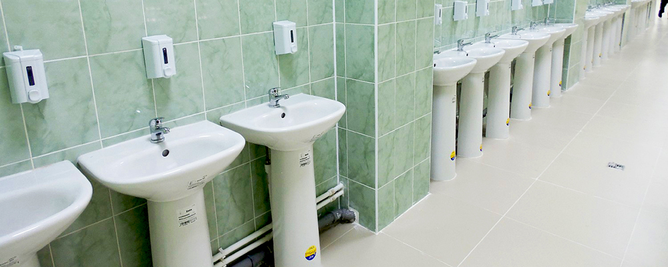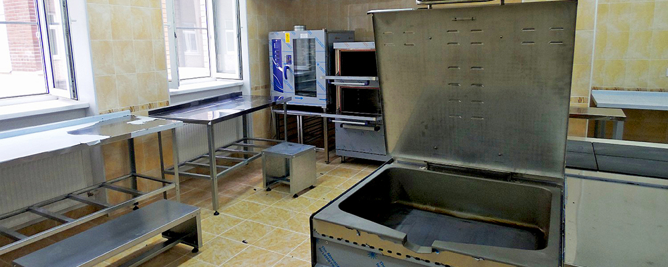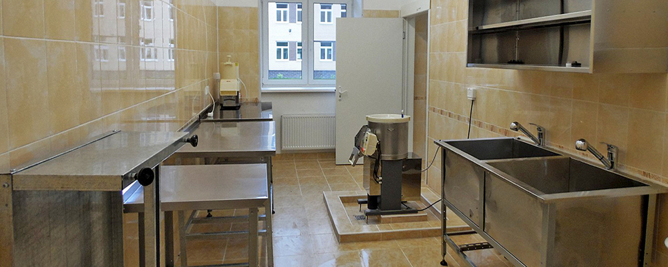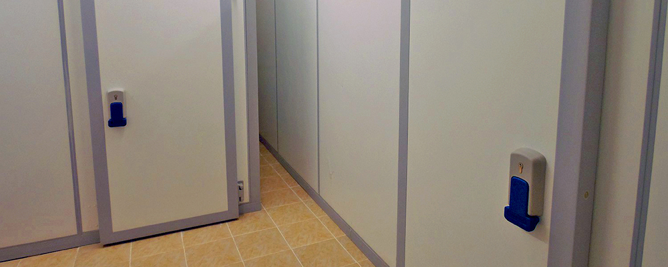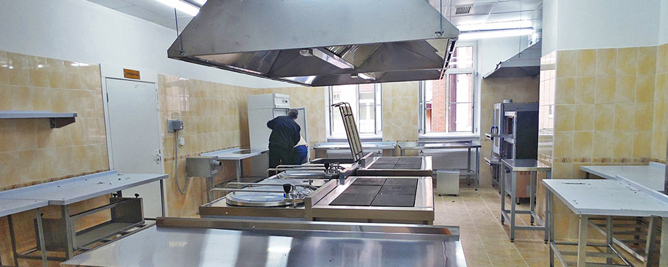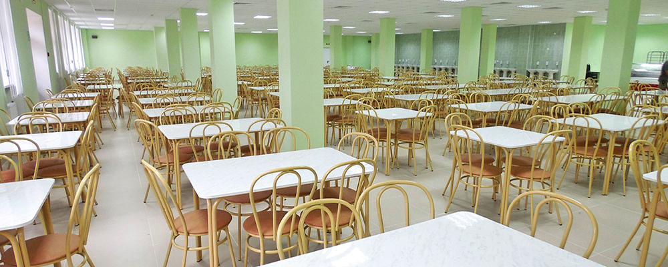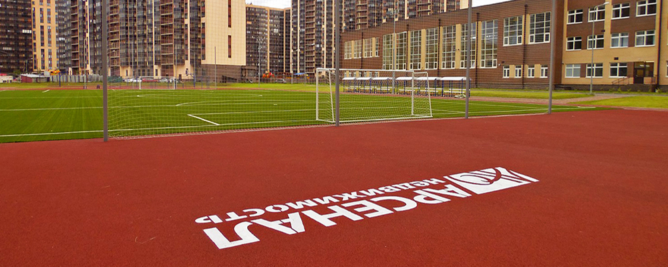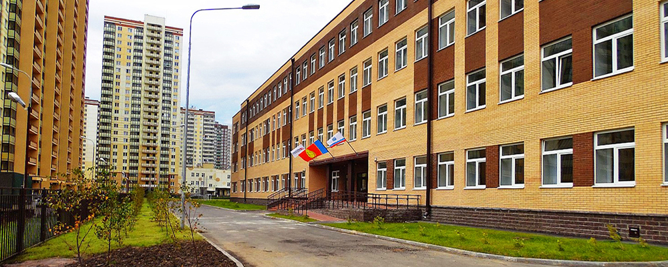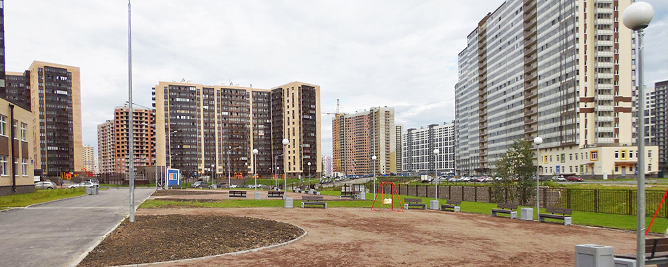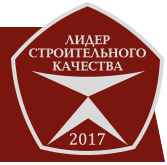The school is designed for 1,224 students and is designed for educational activities, in accordance with the programs of the three levels of education (from first to eleventh grade).
- The number of classes – 51;
- The number of students – 1224, in Vol. H. Elementary school for 480 places;
- The number of students per class – 24 people;
- The number of students in a group day care – 300 people. t. h. 30 first graders (Extended day passed 5 times per week to 18 hours.);
- The number of teachers, technicians – 90 people (roughly);
- Total number of employees – 130 people;
- Mode schools – 1,5 shift (9:00), at 6-hour work shift operation 5 days a week;
- Large sports hall – 48 people (one-time stay);
- Small sports hall, multi-purpose hall – 24 people in each (one-time stay);
- Reading room of the library is designed for 48 seats, 16 seats in the media center. Duration in Media Center adopted on 45 minutes;
- The total estimated number of one-time visitors to the library 90 people;
- The dining room dining room for 640 people;
- Assembly Hall on 736 places.
Description
The school building is a 2-4-storey blocks with towering volume stairwells. The building plan has a symmetrical composition with internal dvorom.Na the ground floor: a separate unit dedicated training of primary school, primary school training unit, a medical unit, a large sports hall, dining room. On the second floor: a training unit of primary school, primary school training unit, a small gym, a multi-purpose sports hall, administration block, assembly hall. On the third floor there is a training unit of the basic school.
To implement the educational process in the school established a complete set of structural units and premises in accordance with regulatory requirements.
The structure of the school includes:
- vestibule group space;
- elementary school classrooms;
- Universal classrooms primary and secondary schools;
- Specialized classrooms:
- Two physics classroom
- Physics Lab
- One study Chemistry (Lab)
- One study biology (Laboratory)
- A specialized study of mathematics
- The Cabinet of elementary school foreign language
- Six offices of foreign language primary and secondary schools
- The Cabinet of technical drawing and painting
- Class Informatics Elementary School
- Two classes of computer science primary and secondary school.
5. Premises studying technology and labor training:
- Cabinet labor Elementary School
- locksmith
- Joinery
- Workshop tissue processing
- Workshop cooking
6. After-school care, including two bedrooms, game room and three universal,
7. Library – Reference and Information Centre,
8. Group premises free art after hours:
- The Circle of Fine Arts,
- The circle of music and singing,
9. Sports and fitness group (3 sports halls);
10. The Assembly Hall with a group of premises;
11. Dining Room;
12. Block of medical facilities;
13. Administrative and office space.



































